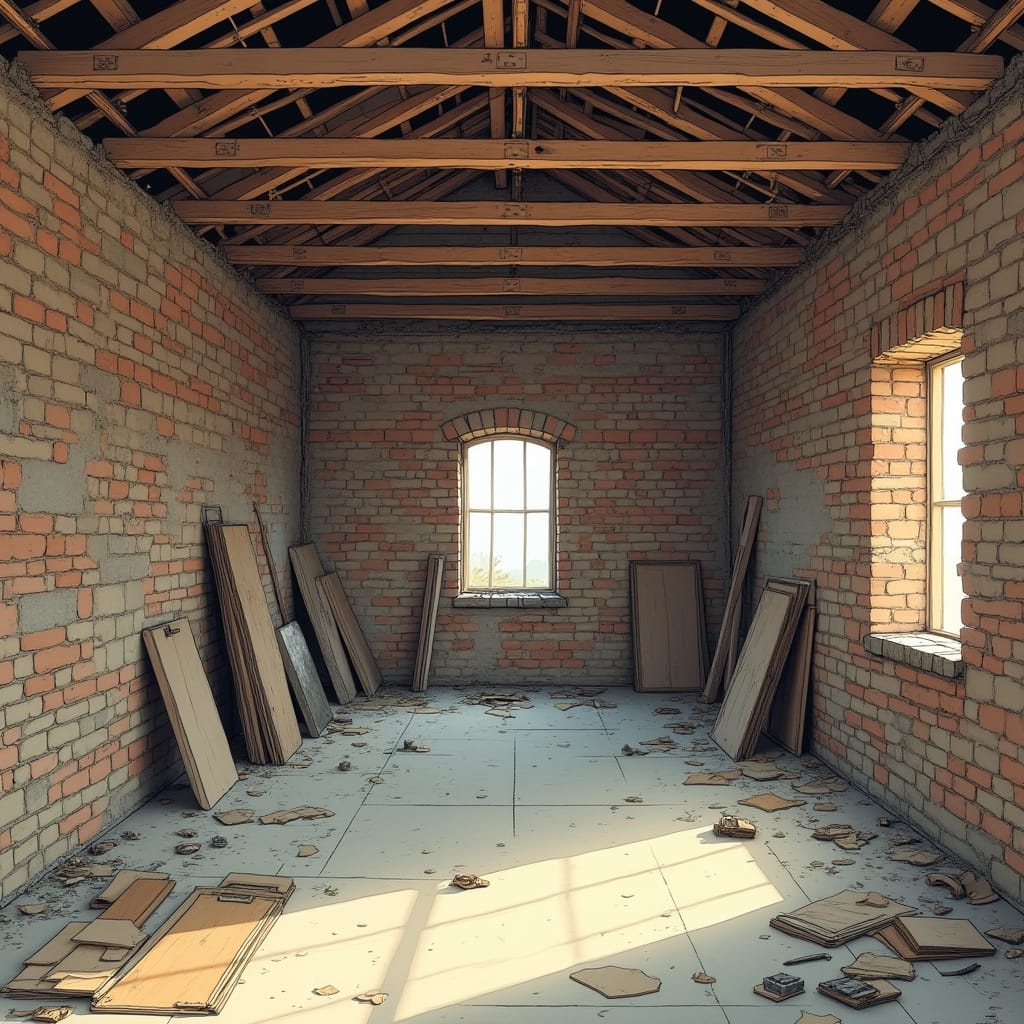
DIY Guide: How to Add an Extra Room to Your House in South Africa
Dreaming of adding more space to your home? Whether it’s a spare bedroom, home office, granny flat, a playroom or studio, adding an extra room can significantly boost your property’s value and liveability and doesn’t have to break the bank—or your sanity.
Let’s build!
But where do you begin?
This detailed guide walks you through each step of the process, from planning and costing to sourcing contractors and choosing materials. Let’s build smarter—with confidence.

Why Add a Room?
-
Boost Property Value: A well-built room can increase resale value by 10–15% (depending on location).
-
Adapt to Needs: Remote work, multigenerational living, or Airbnb income.
-
Avoid Moving Costs: Cheaper than buying a new house in SA’s competitive market.
Step 1: Dream, Draft & Design
Before breaking ground, you’ll need a clear vision. Ask yourself:
-
What is the purpose of the new room?
-
Do I want it attached to the main structure or freestanding?
-
Do I want natural light, plumbing, or built-in storage?
DIY Start: Sketch your vision—size, purpose, and layout. Use free apps like SketchUp or Floorplanner.
Pro Touch: Hire a SAQS-registered architect or draughtsperson. They’ll ensure compliance with:
-
National Building Regulations (SANS 10400).
-
Municipal bylaws (e.g., setback rules in Cape Town vs. Johannesburg).
Architect Registration can be verified by requesting a registered professional to provide a Privy Seal or alternately it can be verified on the SACAP website or calling 011 479 5000 to contact SACAP.
Step 2: Cost Estimation & Budget Planning
Your budget should include:
|
Item |
|
|
Architectural plans |
|
|
Plan submission to council |
|
|
Foundation & structural work |
|
|
Roofing & insulation |
|
|
Finishes (floor, paint, etc.) |
|
|
Electrical & plumbing |
|
|
Labour |
|
Building Costs vary between R8000/m2 to R15000/m2 depending on the type of construction and the quality of the finishings.
Tip: Always add a 10-15% contingency to your budget for unexpected costs.
Step 3: Quotes & Contractor Selection
Get multiple quotes – at least 3 from reputable builders, electricians, and plumbers. Don’t just compare prices—check:
-
Online reviews
-
References from past clients
-
Valid registration (e.g., NHBRC certification)
Also consider timeline guarantees and payment milestones.
This will help you ensure you're getting a fair price for the project.

Step 4: Submitting Plans for Approval
Submit your architectural drawings to your municipal planning office. This step can take 2–6 weeks depending on the complexity of your build.
Some municipalities require engineer sign-off for structural elements like roofing or foundations.
Step 5: Construction Phase
Once plans are approved and contractors hired, the construction phase begins. Typical construction timeline: 4–12 weeks depending on size and complexity.
Key steps include:
-
Site clearance and excavation
-
Laying foundations
-
Building walls and roofing
-
Electrical wiring and plumbing
-
Plastering, painting, and finishes
A typical List of Materials You Might Need
|
Material |
Why It’s Needed |
|
Damp proofing membrane |
Prevents rising moisture |
|
LVL beams (laminated veneer lumber) |
Stronger alternative to timber |
|
Polycarbonate roofing sheets |
For natural light in sunrooms |
|
Acoustic insulation boards |
Soundproofing |
|
Fibre cement boards |
Fire and water-resistant cladding |
|
Reinforced steel mesh |
Foundation and slab reinforcement |
|
Roof Trusses |
For Pitched Roofs |
|
Precast lintels |
Above doors and window openings |
|
|
|

Final Checklist
-
Plans professionally drafted
-
Plans submitted and approved by council
-
Contractors selected and quotes signed
-
All materials sourced
-
Construction scheduled
-
Inspections arranged during key build stages




